What Does the Home Inspection Process Look Like?
Whether you’re buying a home, preparing to sell your property, or simply keeping up with regular home maintenance, Fladager Inspections delivers reliable, high-quality service from your very first call. Our certified home inspectors are dedicated to providing a thorough and educational experience.
We follow the Standards of Practice set by the Texas Real Estate Commission, a trusted leader in the home inspection industry. During your home inspection, we assess all major systems and components, identifying issues that may require immediate attention and noting any signs of deferred maintenance.
After the walkthrough, we’ll review the home’s overall condition with you and your real estate agent, discussing any significant findings in plain language. You’ll receive a detailed, easy-to-understand home inspection report, delivered in both HTML and PDF formats, complete with photos and descriptions of everything we covered. Not only does this report give you a clear, visual summary of the home, but it also empowers you to make informed and confident decisions.
Schedule Your Home Inspection
Schedule an inspection online and wait for your confirmation email.
What's Included in a Home Inspection?
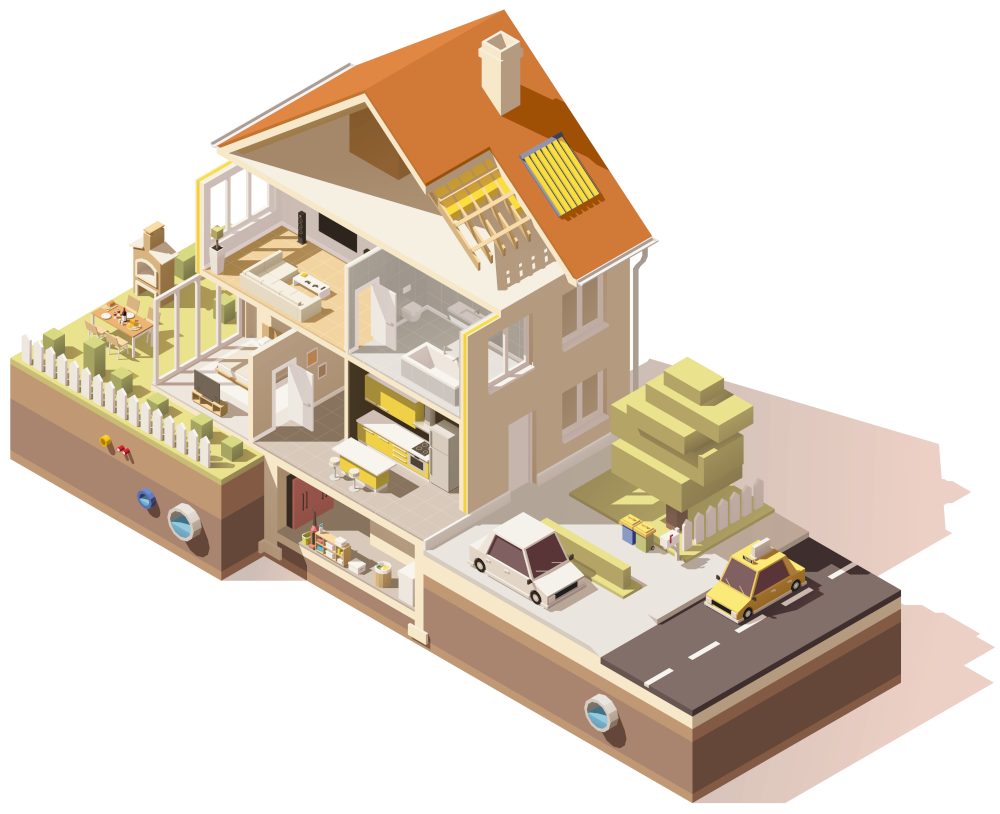

Roof
Roof coverings, gutters, downspouts, vents, flashing, skylights, chimney, roof penetrations and the general structure of the roof.
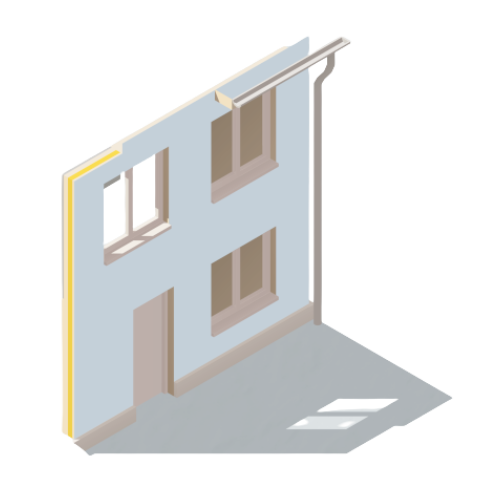
Exterior
Siding, windows, exterior doors, flashing & trim, walkways, driveways, stairs, patios & decks, and drainage.

Cooling
Cooling system, location of thermostat, energy source and cooling method.
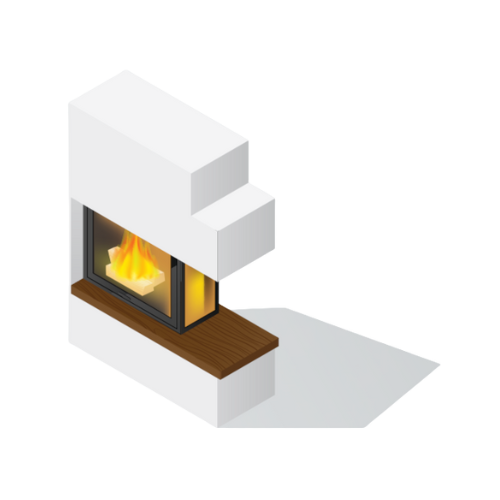
Fireplace
Visible portions of the fireplace & chimneys, lintels, damper doors, and cleanout doors & frames.
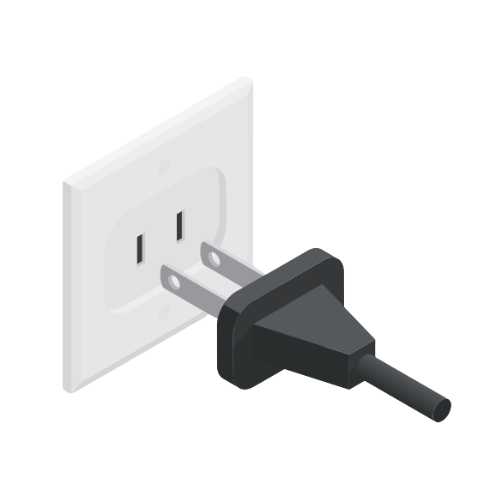
Electrical
Service drop, overhead service conductors, service head & mast, main service disconnect, panelboards, grounding, switches, light fixtures, receptacles deemed to be AFCI & GFCI, and the presence of smoke alarms & carbon monoxide detectors.

Pool
Circulation, heating, filtering, electrical, water chemistry, and possible safety issues.
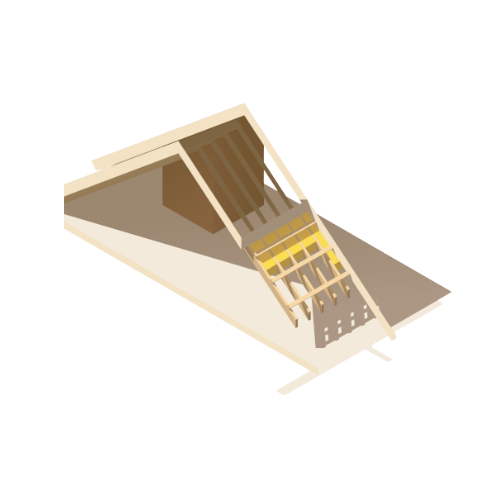
Attic, Insulation, Ventilation
Insulation and ventilation of unfinished spaces, including attics, crawl spaces, foundation areas and exhaust systems.
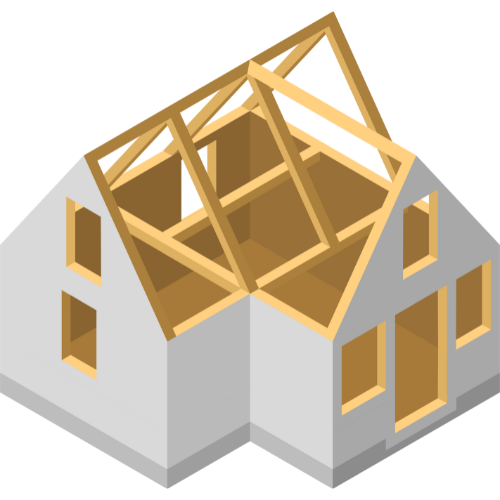
Basement, Foundation, Crawlspace, Structure
Foundation movement, cracks, structural concerns, and indication of water penetration.
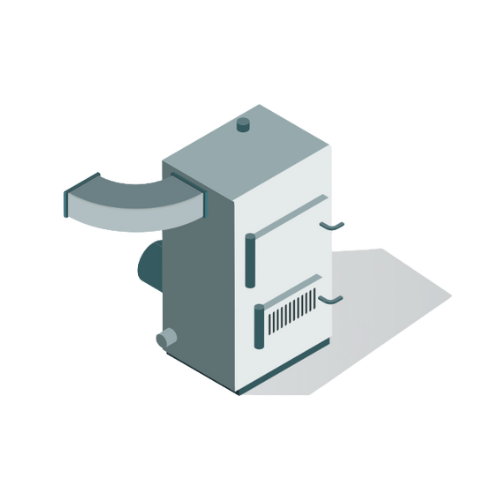
Heating
Heating system, location of thermostat, energy source and heating method.
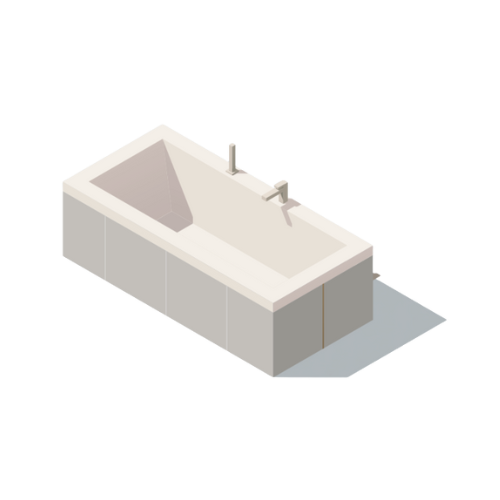
Plumbing
Main water & fuel supply shut-off valves, water heater, interior water supply, toilets, sinks, tubs, showers, drain, waste and vent systems.
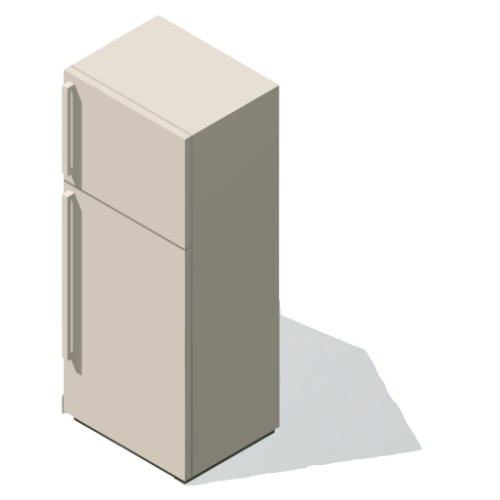
Appliances
Dishwasher, disposal, range, oven, microwave, refrigerator, exhaust, bathroom heater, garage door, doorbell, and dryer vent

Doors, Windows, Interior
Representative number of doors & windows, floors, walls, ceilings, stairs, railings, garage door and openers.

